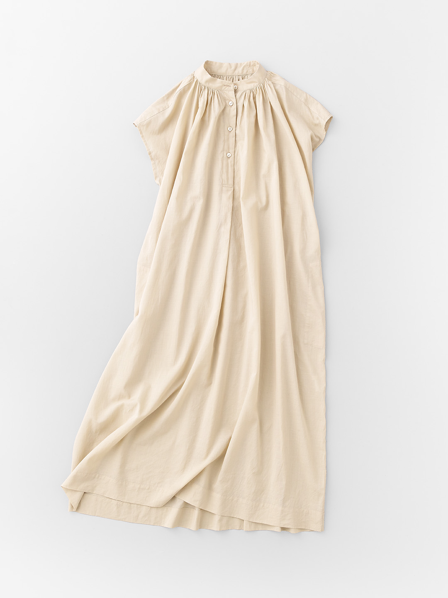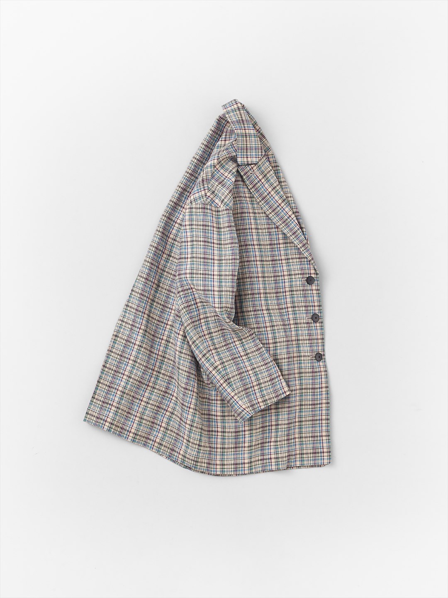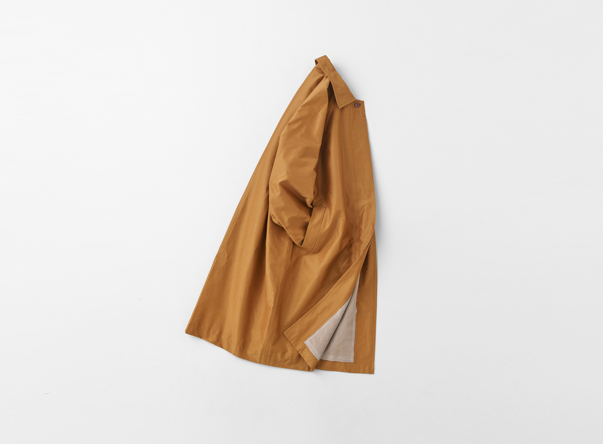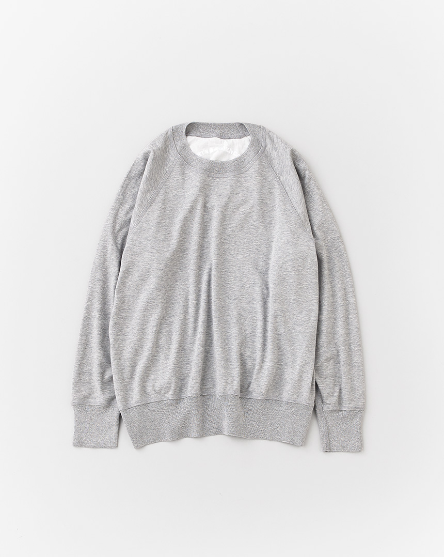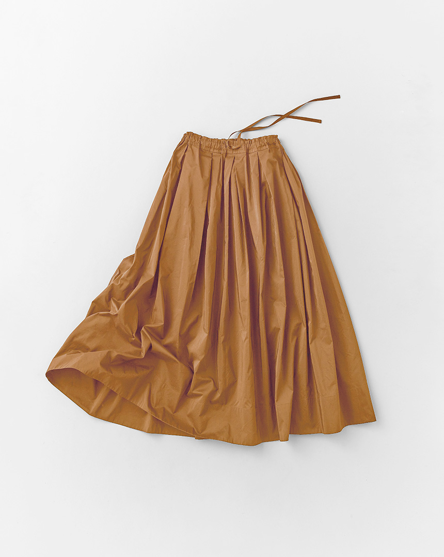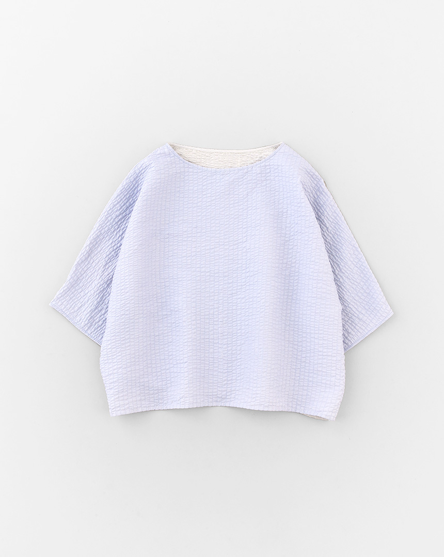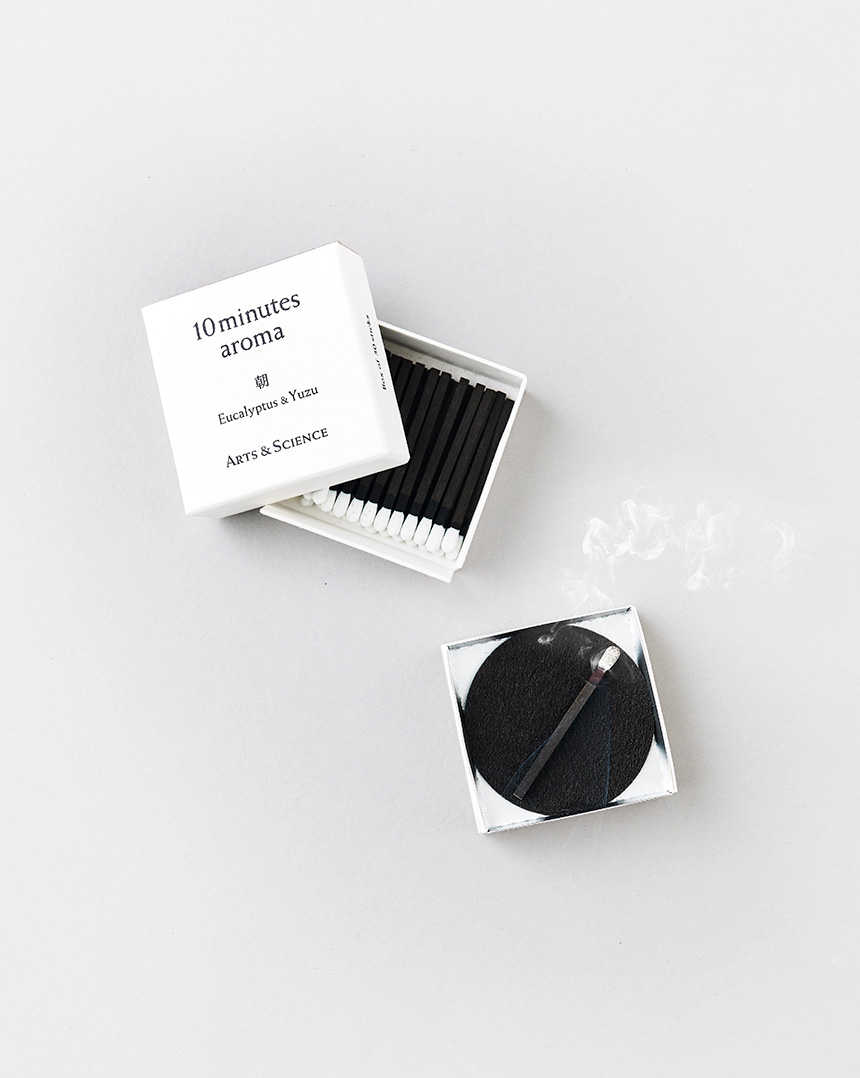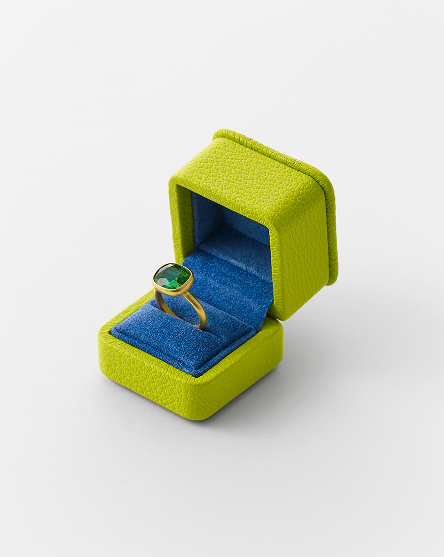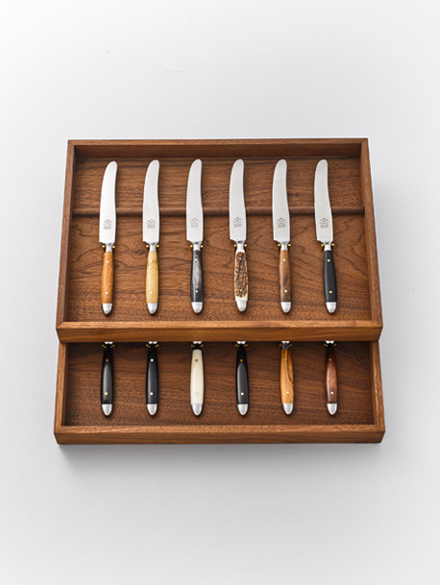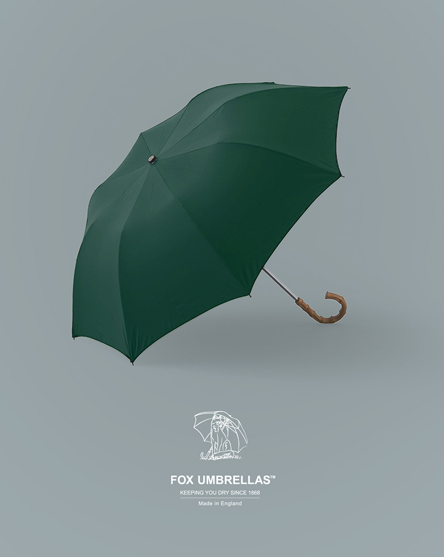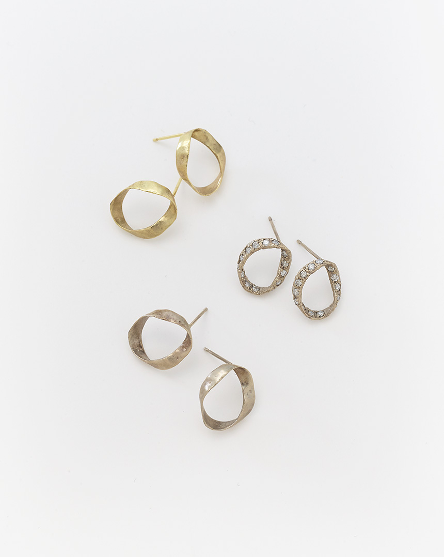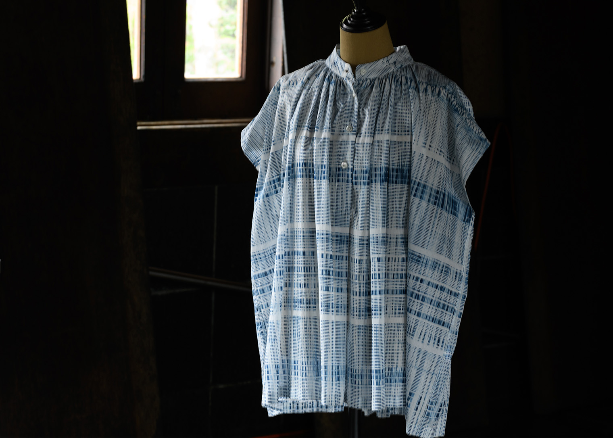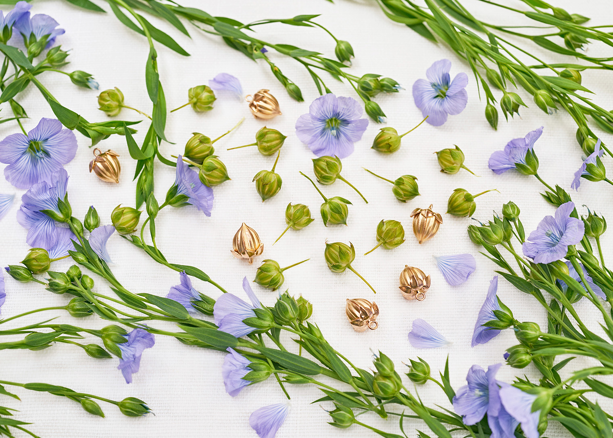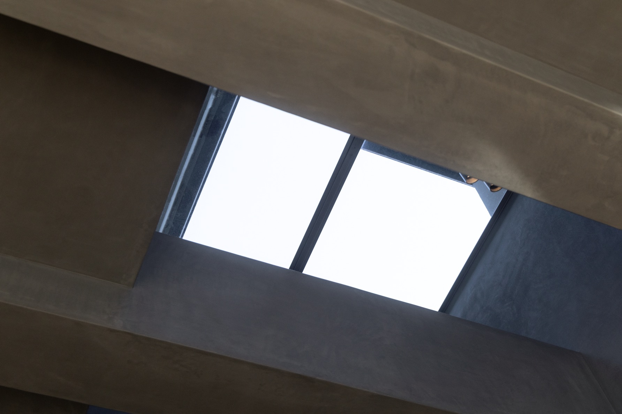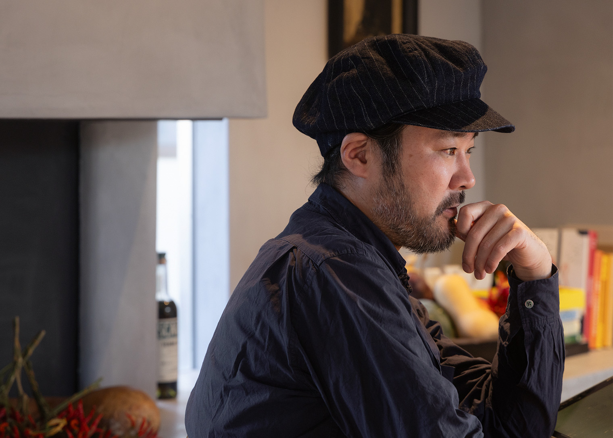
-
-
A&S (hereafter A)
I understand that you were recently awarded the Chevalier de l’Ordre des Arts et des Lettres in France. Congratulations. That’s wonderful.
-
Tane (hereafter T)
Thank you. The award was presented to me by Jacques Lang, former Director General of the French Ministry of Culture, in recognition of my series of activities in France and my achievements, including the Grand Prix for Architecture Abroad. As an architect based in France, I am proud to have contributed to the expansion of French culture worldwide through my architectural work, both domestic and international. It’s worth noting that the eligibility for this award extends to individuals with a base in France, regardless of nationality.
-
A
I feel that this is truly characteristic of France, where individuals are valued irrespective of nationality or race.
-
T
As long as your base is in France, your efforts to promote French culture globally are recognized and appreciated, even if you’re Japanese. It appears that the Hotel de la Marine project in Paris was well-received. The Ordre des Arts et des Lettres is divided into three levels, and I was honored to receive the Chevalier, which is the first level, followed by the Officier and the Commandeur above that.
-
A
So your next goal is to become an Officier.
-
T
I will strive to do the best I can.
-
How Tsuyoshi Tane met Sonya Park, owner of A&S, and the background and concept behind his work on the interior of A&S Aoyama
-
-
A
Now, let me ask you to reflect on the story behind your relationship with A&S. I believe that it was in Kyoto where you first met Sonya. She is a great architecture enthusiast, and she had frequently heard your name mentioned in conversations with her friends involved in architecture. Sonya then met you at a party in Kyoto, and soon after, she came across the A&S Aoyama property and immediately made an offer to you to work on the space.
-
T
That’s right. Sonya had just made her decision on the A&S Aoyama property, and right at that time, there was a gathering of people we both know well at DOWN THE STAIRS. We were all having a good time when she invited me to step outside to have a chat. However, at the time, I was in the midst of running two exhibitions concurrently, so I didn’t have much time to spare… I said to her, “I’m very happy to hear about this project, but I don’t think I’ll be able to start work on it right away. Can you give me some time?” She replied that she would wait.
-
A
Yes, we had to wait for a while after deciding on the property. And was A&S Aoyama the first time you’d worked on the interior of a boutique?
-
T
This was my first experience working on a store for a single brand. In fact, in my case, I’ve had relatively few interior design commissions in the first place. I’ve taken on some projects where the owner has personally insisted, but with corporate projects, it’s often challenging when you can’t see the faces behind the decisions. With Sonya, I can communicate directly with her, and, more importantly, I know her personality, so I wanted to give it a try. Also, while a store has to be a financially viable business, Sonya brings another value beyond that. She places great importance on creating a space and time for customers to enjoy the experience of shopping itself and on the quality of effectively conveying the stories behind the products. We decided to start by thinking about the overall concept, including these aspects, and constantly kept these elements in mind during the building process. This was a unique and rather rare case.
-
-
-
A
Sonya’s approach to creating our stores involves a collaborative effort with the architects and interior designers commissioned for the projects. In previous instances, there have been specific requests regarding how certain aspects should be arranged in the stores. However, for this particular project, there was a specific intention to ensure that the distinctive essence of A&S not be overly prominent. With this in mind, Sonya opted not to provide too many specific instructions and instead entrusted the task almost entirely to you.
-
T
Oh really! Is that so?
-
A
I think it’s partly because we’ve often created shops in rather small spaces in the past. Sonya too seemed to perceive the scale of A&S Aoyama as an unknown variable. Thus, the concept of ‘identity’ was intentionally left open-ended, entrusted to you without much specific guidance.
-
T
During my discussions with Sonya, there were certainly moments where she said things such as, “I would be happy if you could do this a little bit this way.” Gathering her opinions on the functional aspects of the store’s usability was crucial. However, the approach was primarily one of experimenting and iterating through dialogue. Conversations, on-site observations, and suggestions during the construction phase such as, “How about incorporating this element in this position?”—it all contributed to a dynamic and lively process.
-
A
In our discussions, I couldn’t help but wonder about the primary distinction between a residence and a retail space—the fact that the latter is meant to be seen by a diverse audience. A residence, being a private domain, is a space selectively shared with a specific set of individuals. However, a store, in a sense, is a more public setting. While not exactly akin to a museum, it shares a certain resemblance in terms of accessibility and exposure to a broader audience.
-
T
It’s a place accessible to anyone, isn’t it? A space where the creative work of architects and designers is on display at all times. When Sonya said, “Shopping is culture,” I realized that it encompasses elements like this. It’s truly an honor to be entrusted with creating such a store.
-
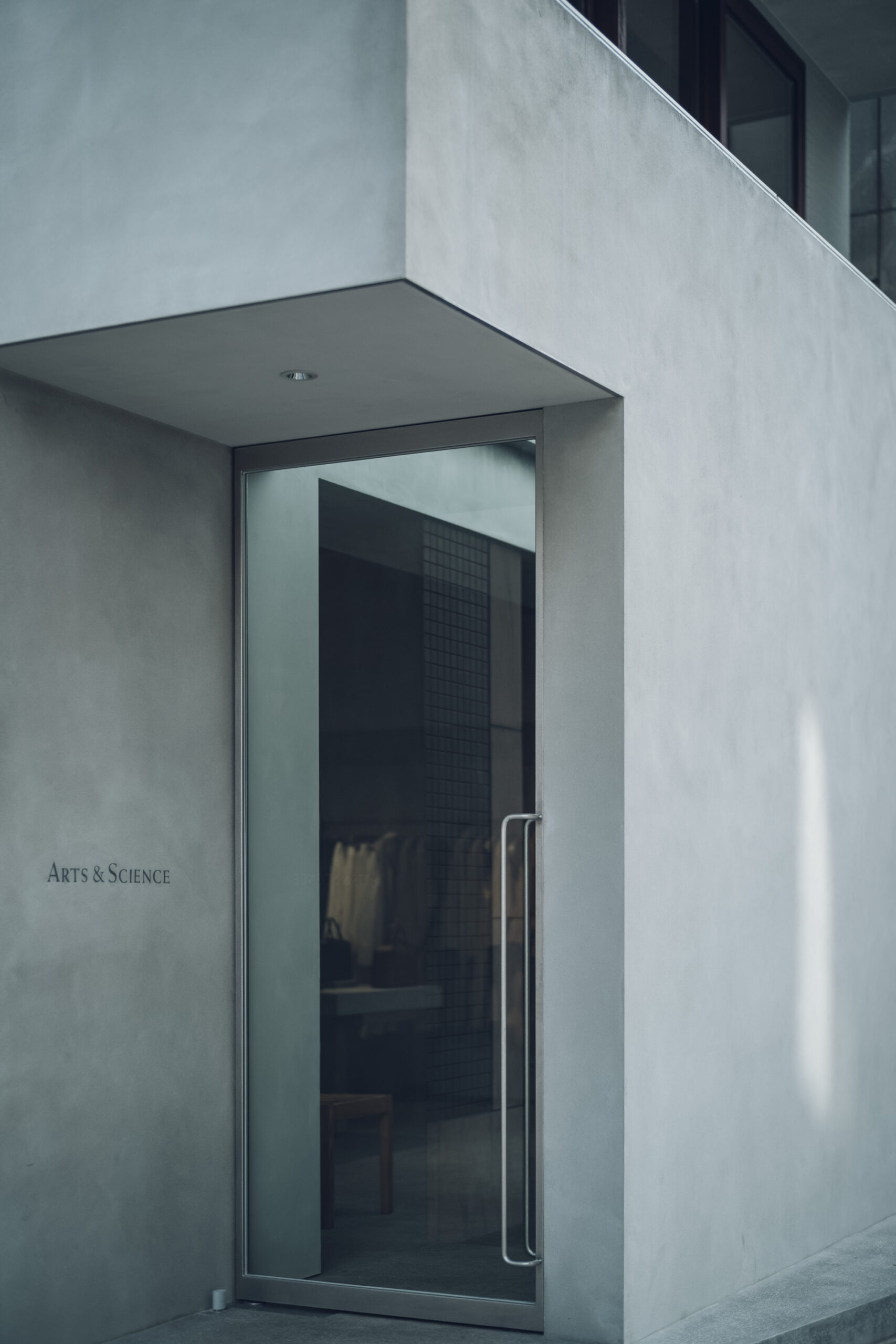
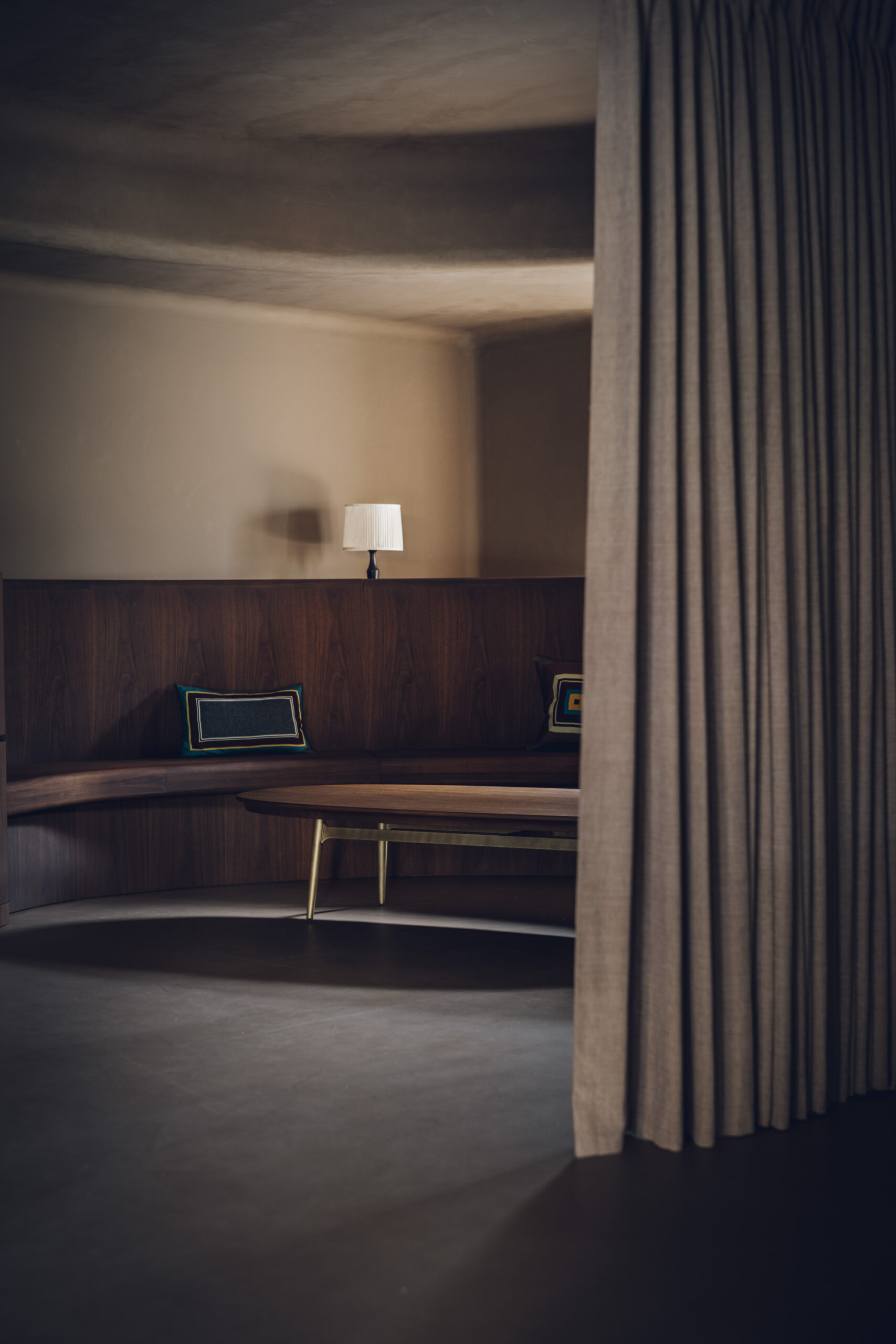
-
-
A
A&S Aoyama opened in this new location in 2019. The concept was described as “a two-story shop with designs featuring lines and curves.” Was this the image you had from the initial design stage?
-
T
Firstly, I focused on the brand name, Arts & Science. Connecting with the city and the ground, the image of entering a different world upon stepping inside led to a metropolitan design with clean lines for the ground floor. Taking a geometric approach inspired by science further emphasized this concept. On the other hand, for the second floor, centered around art, I opted for a gentle, curve-laden, and corner-less space in contrast to the ground floor. Conscious of the connection with the city, I chose a grey palette for the first floor, while the second floor transitioned to a serene and warm brown, introducing a subtle shift. By blending art and science and proposing a change in comfort and ambiance on each floor, I aimed to create a harmonious fusion.
-
A
I am intrigued by the depth of the concept as I hear you explain it once again. When you work on architectural projects, I have the image of starting from archeological research and developing a foundational concept, that you come up with a base for the concept using archaeological research. Although this project focused on interior design, did you have a similar interpretive process?
-
T
Yes, I conducted research for this project as well. Until the Renaissance, art and science were not originally separated academically. I delved into the reasons behind their divergence, exploring the era when these two elements were still intertwined. From art to science, I based my investigation on the idea that all beautiful things are connected by a singular aesthetic consciousness. Grounded in this concept, I developed the design principles of ‘Arc,’ representing the freedom of art, and ‘Straight,’ symbolizing science.
-
A
So, rather than the physical location, you based your research on the name of the store, Arts & Science.
-
T
Yes, because I felt there was a special significance in the name. I wanted to create a space that accentuates the clothing and accessories borne from A&S’s unwavering craftsmanship, so I also paid attention to details such as the lighting and the fixtures.
-
A
From the opening… only three and a half years later, there was an idea to renovate the space. Were you surprised when you received the request to do the renovation?
-
T
I was indeed (laughs). Initially, after visiting several other stores, I sensed a preference for a more discreet approach, not prominently displaying the name of the shop. I had the image of a charming shop hidden in a back alley, so I decided on a design that didn’t draw too much attention. The complexity of the building itself posed a challenge, prompting us to contemplate how best to capture its essence. Then one day I received a request along the lines of, “Let’s make a few changes” (laughs). As it had only been three and a half years since construction was completed, we embarked on the renewal journey by carefully gauging the extent of “a few” and the reasons behind “let’s make changes.”
-
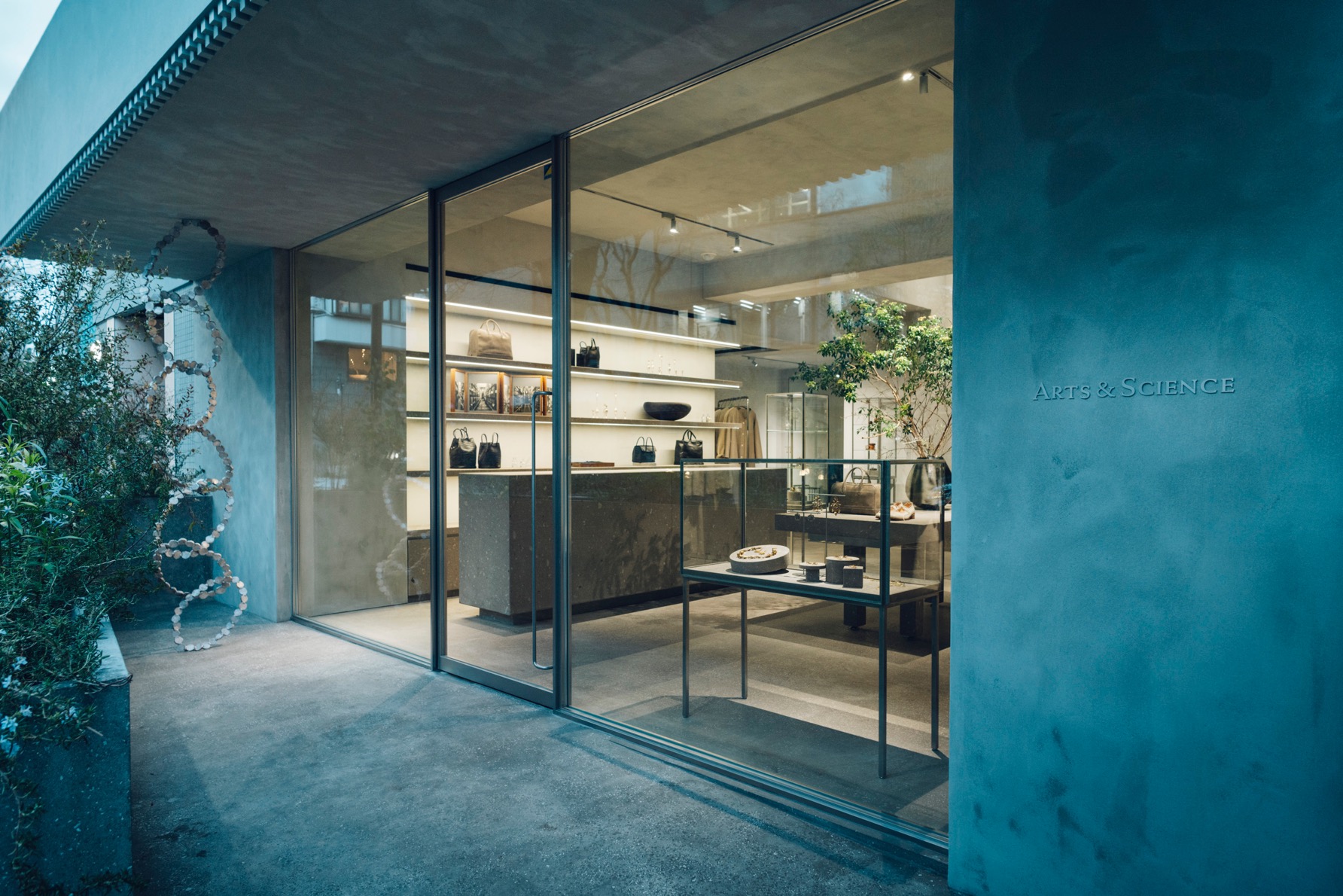
-
-
A
This renovation was actually significantly influenced by the COVID-19 pandemic. While the original arrangement was based on suggestions from Sonya, we began to question the closed impression of the entrance, which we had initially considered appealing. We started to think that perhaps a more open and inviting ambiance would be more suitable. Sonya, too, grappled with these considerations. And after consulting with you on various aspects, you graciously provided the proposal for the current design of the store.
-
T
The decision on the direction was made very quickly this time, although we had numerous exchanges before arriving at the roadmap. Initially, we were very reluctant to make large changes.
-
A
There was thorough consideration given to various aspects, including cost and time restraints. But in the end, we decided, “Why not? Let’s do it!” What specific aspects did you consciously focus on?
-
T
A shop is like a living entity. It’s never 100% complete, and I learnt to always look for a state of vitality. Initially, I had a strong sense that “It has to be this way,” and I tended to be somewhat conservative. For example, I believed that the fitting rooms, including the entrance, had to be properly enclosed. However, as discussions unfolded, I discovered that it was okay to create an open image! So, we opened up the store entrance, creating a sense of liberation. This allowed natural light to flood the shop and brighten the interior, creating a visually pleasing and inviting space. Additionally, we worked on differentiating the spatial ambiance between the first and second floors, aiming to evoke a sense of surprise akin to being in a different store. It was truly about creating a space where people can experience culture beyond shopping. Taking into account the original specifications, I believe we were able to maximize the potential of the space. We were also able to address some aspects where we had regrets from before (laughs).
-
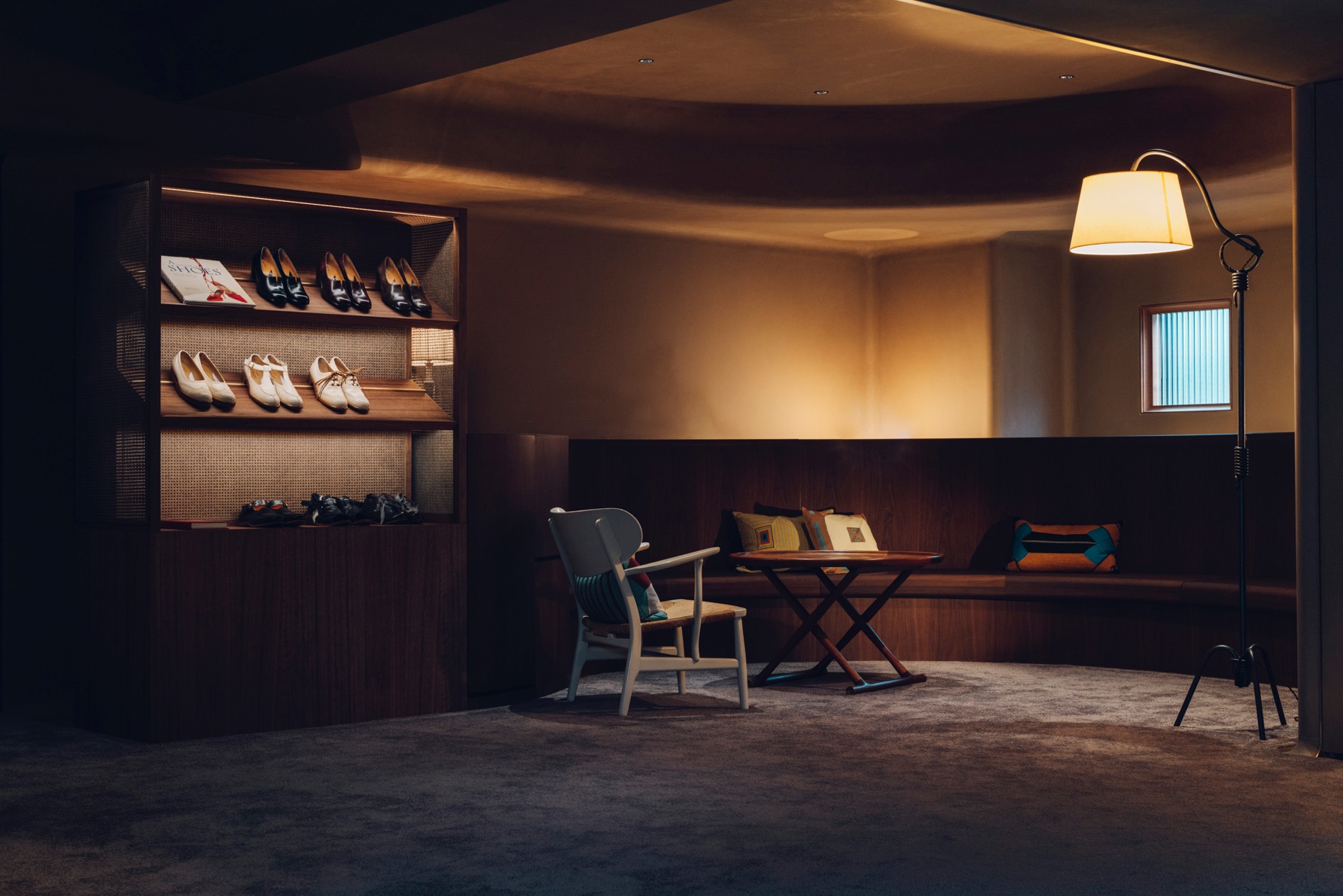
-
-
A
There have been revelations and realizations that became apparent only after we welcomed customers into the store. After the renewal, we receive many comments from customers saying, “I want to live in a house like this!” The second floor in particular exudes a cozy, inviting feeling.
-
T
The decision to install carpeting on the second floor proved to be quite effective. It softened the overall impression, elevating the quality of the brown tones. It’s indeed true that you can see the space in a new way when customers enter the shop, although, if someone suggests changing the entrance again, it might pose a bit of a challenge. I might end up saying that too many people are coming in now, and that might be a problem (laughs).
-
A
We don’t think that will be the case (laughs)… There’s always something new to learn. Opening the store and experiencing it firsthand have provided a wealth of insights.
-
In〈Interview with Tsuyoshi Tane – vol.2〉we ask architect Tsuyoshi Tane about his thoughts behind his work.
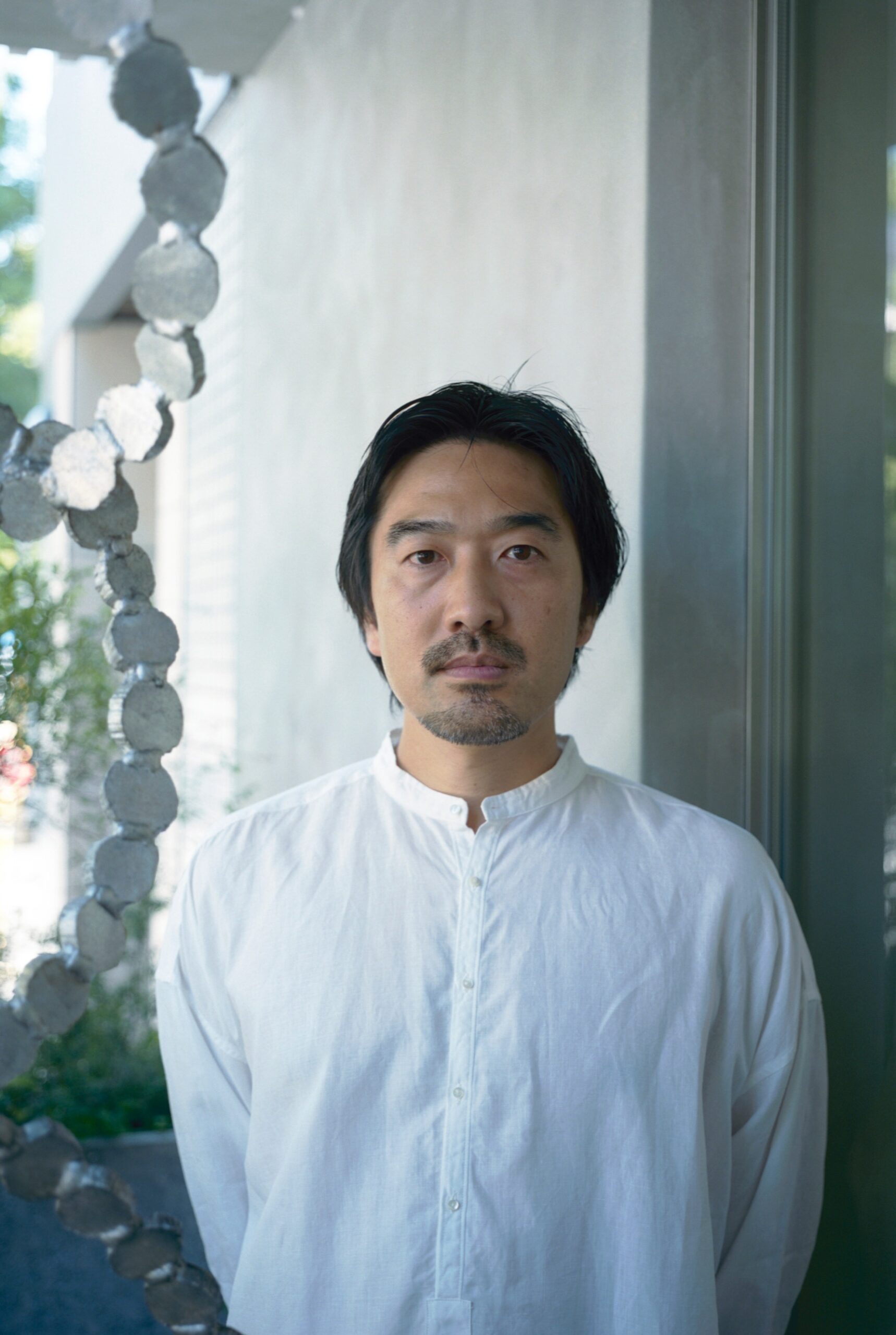
PROFILE
Tsuyoshi Tane
Tsuyoshi Tane is a Paris-based Japanese architect. He founded ATTA – Atelier Tsuyoshi Tane Architects in Paris in 2017 after being co-founder of DGT. Architects in 2006. He is recognised as one of the leading architects in the new generation for designing architecture through “The 20 essential young architects” by ICON magazine. Tsuyoshi believes in the idea of architecture belongs to a memory of place that connects its past to the future as his concept – “Archaeology of the Future.”
In his career, he has received numerous awards and honors, including, Chevalier de l’ordre des Arts et des Lettres (appointed by the French ministry of Culture in 2022) , Grand Prix AFEX – French Architects Overseas 2021 and 2016, the Jean-Dejean Prize of the French Academy of Architecture, the New Albums of Young Architects and Landscape (NAJAP 07-08) awarded by the French Ministry of Culture, Estonian Cultural Endowment Grand Prix, nomination for the European Union Mies van der Rohe Award 2017, the 67th Japanese Ministry new face Award of Minister of Education Award for Fine Arts, the 67th Mainichi Design Awards 2021 and many others.
Tsuyoshi is frequently invited to lecture at schools of architecture and institutions for public talks. He has been teaching at the Columbia University Graduate School of Architecture Planning and Preservation (GSAPP) NY/Paris in 2012-2018 and is currently invited as a visiting professor at Tama Art University. Since 2020, Tsuyoshi has been elected to TOTO GALLERY·MA as a committee member.
